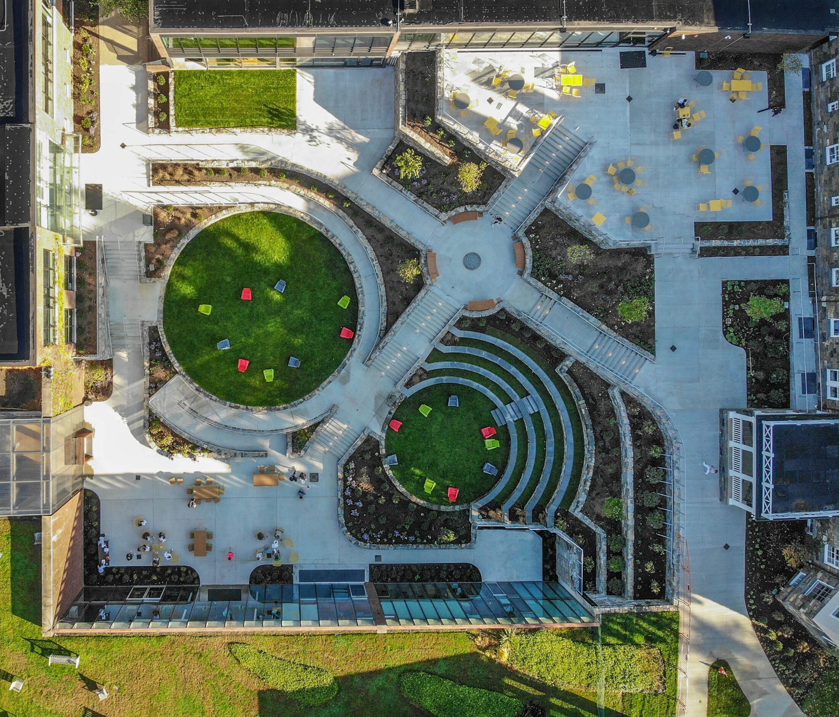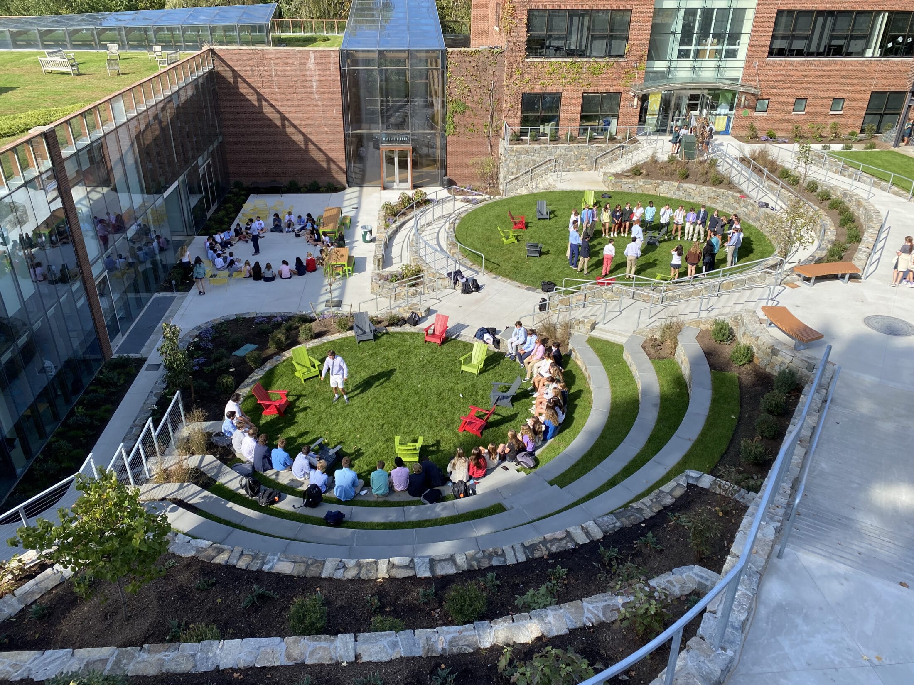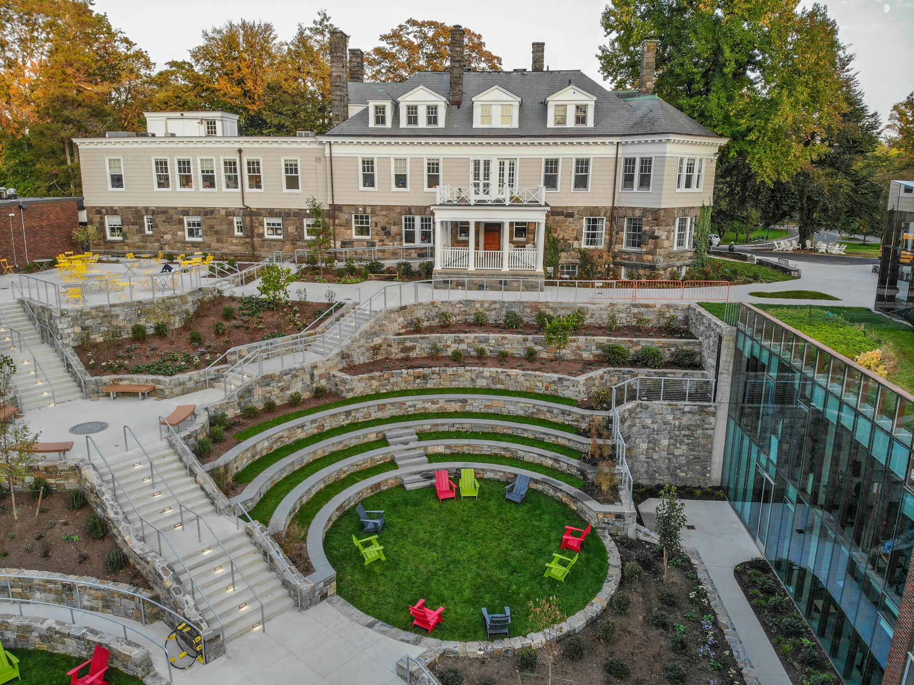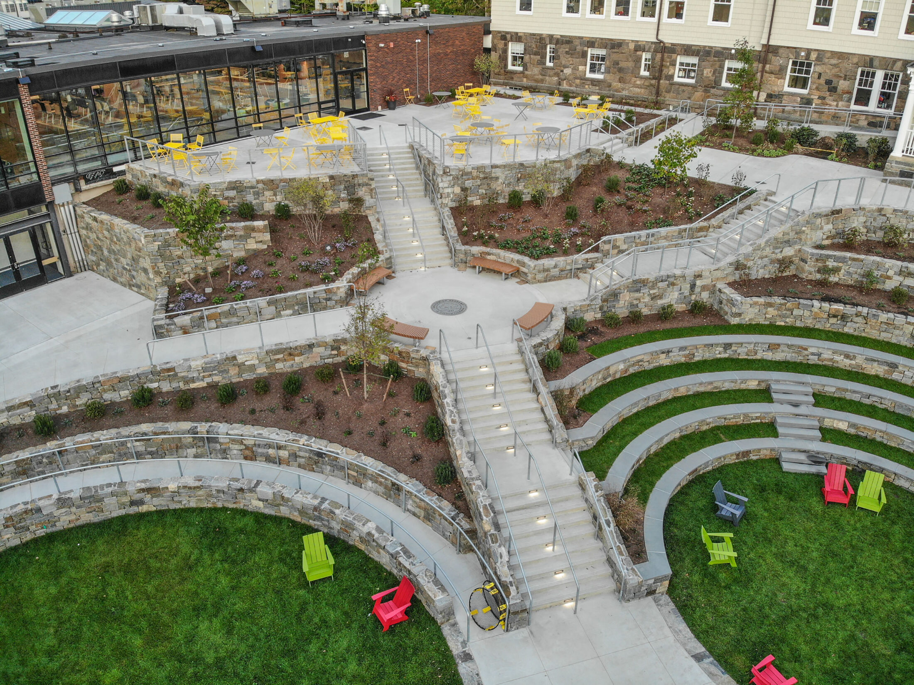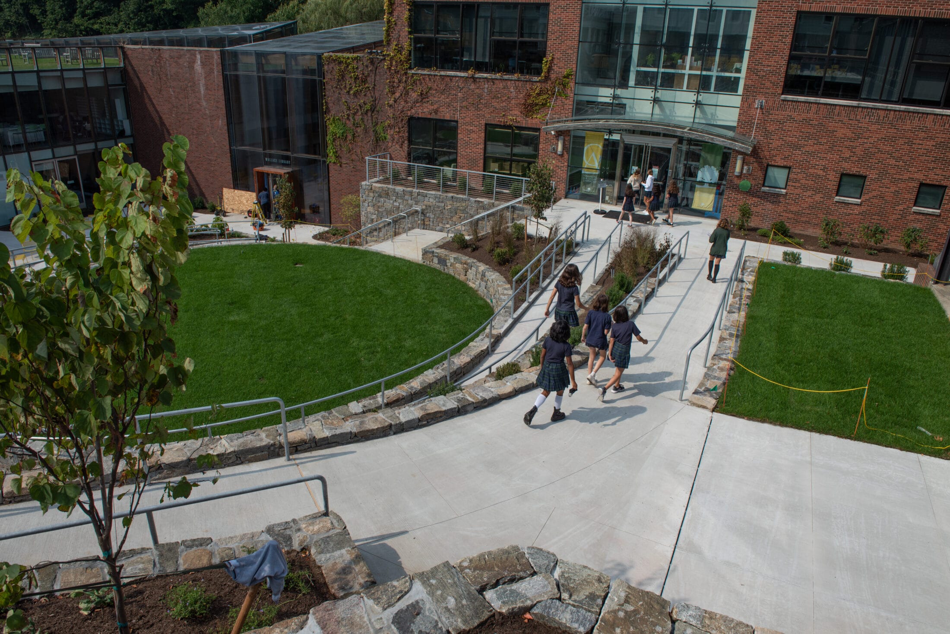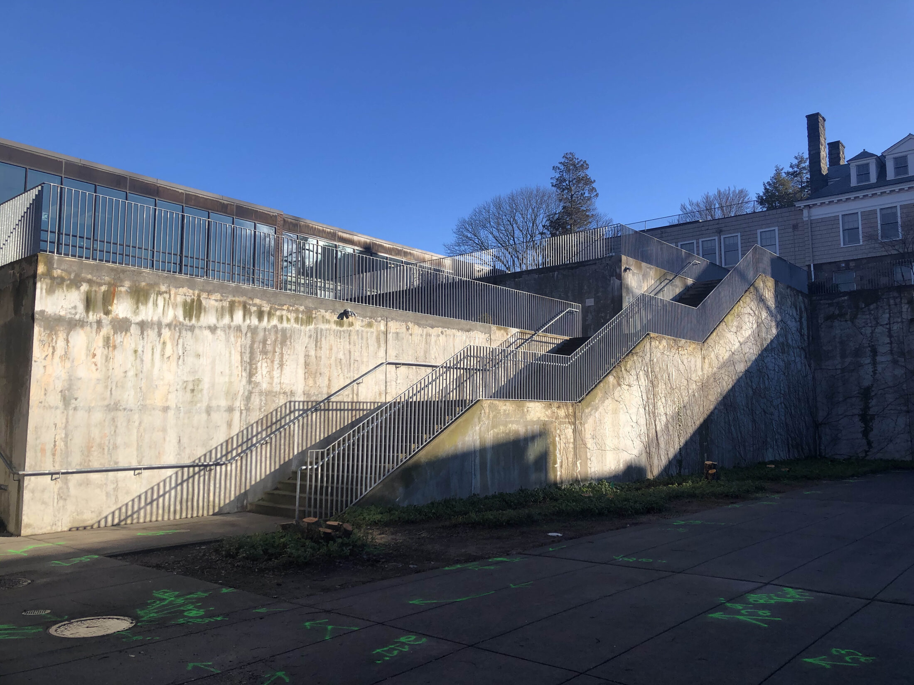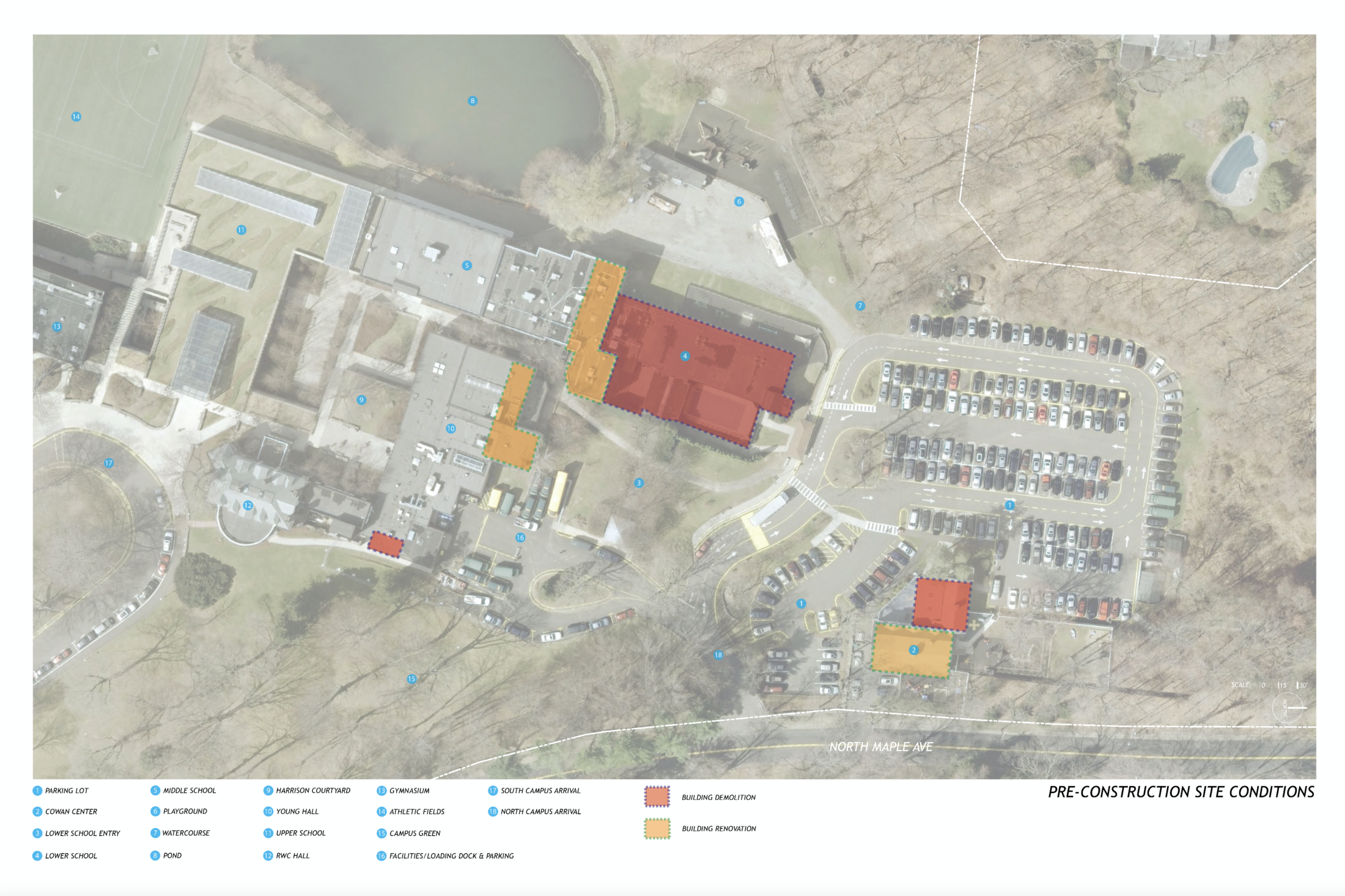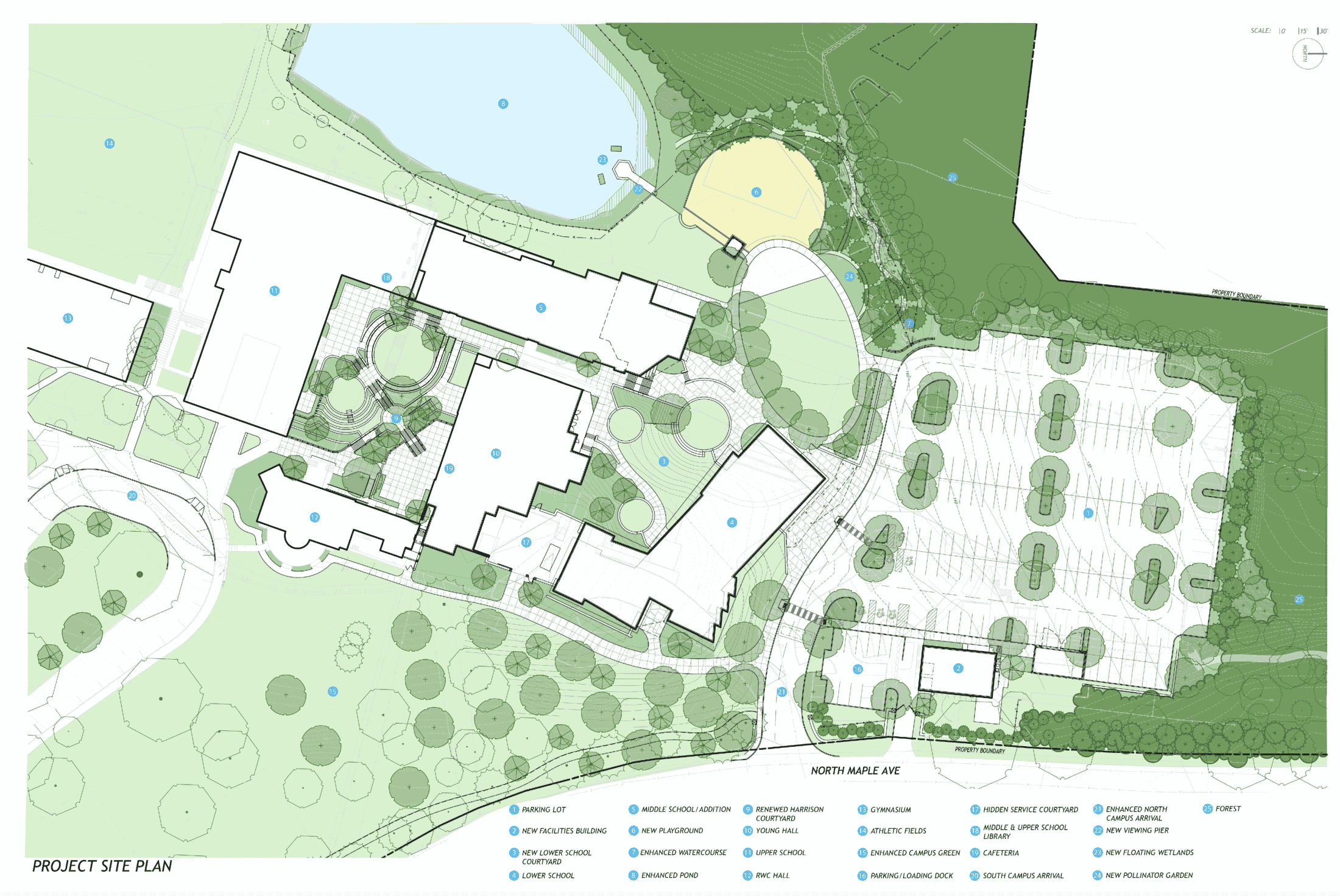Founded in 1827 Greenwich Academy (GA) is an independent college preparatory school for girls and young women that seeks to foster excellence. Its campus, so rich in history, was pieced together throughout the years and lost its flow and inter-divisional connections. Key drivers of the school’s 2018 Campus Master Plan (CMP) orchestrated by Sasaki Associates were to improve the parity of space across the learning environments. GA retained WKA to implement the major components of the CMP, which include a new lower school building, middle school addition, creation of a new Lower/Middle School courtyard, enhancement and reconfiguration of an existing courtyard, new informal play and learning spaces, enhanced campus wetlands, watercourses, stormwater management for environmental and educational benefits, enhanced campus streetscape and improved flow of pedestrian and vehicular traffic. Local planning, architectural and environmental regulations and review boards influenced the project design.
The new lower school building, now the face of the northern campus, was built into a slope creating a multi-level interior courtyard that overlooks an expansive lawn space, playground, and ecological features such as a pond and watercourse. The courtyard’s circular spaces are juxtaposed against the sharp edges of the new lower school and provide gathering spaces of varying sizes for intimate learning and an amphitheater space for performing arts. The interior Harrison Courtyard (the heart of the campus), once separated by overly large concrete retaining walls, was redesigned to offer outdoor dining, public speaking space and open terraces that break-up the grade change as well as provide more mobility through the campus.
Client: Greenwich Academy
Owner’s Representative: Stone Harbor Project Advisors
Landscape Architect (Master Planning): Sasaki Associates Inc.
Landscape Architect (Design Development/Construction Documents & Observation): William Kenny Associates LLC
Landscape Architect (Schematic Design/Design Development): Peter Gisolfi Associates
Civil Engineer: Redniss & Mead Inc.
Structural Engineer: Silman Associates; Sound Engineering Associates
Electrical Engineer: SG Engineering LLC
General Contractor: A.P. Construction; White Contractors
Stone Fabricator: Natural Stone Wall Solutions
Photographer: Jay Cohen Photography & Greenwich Academy
